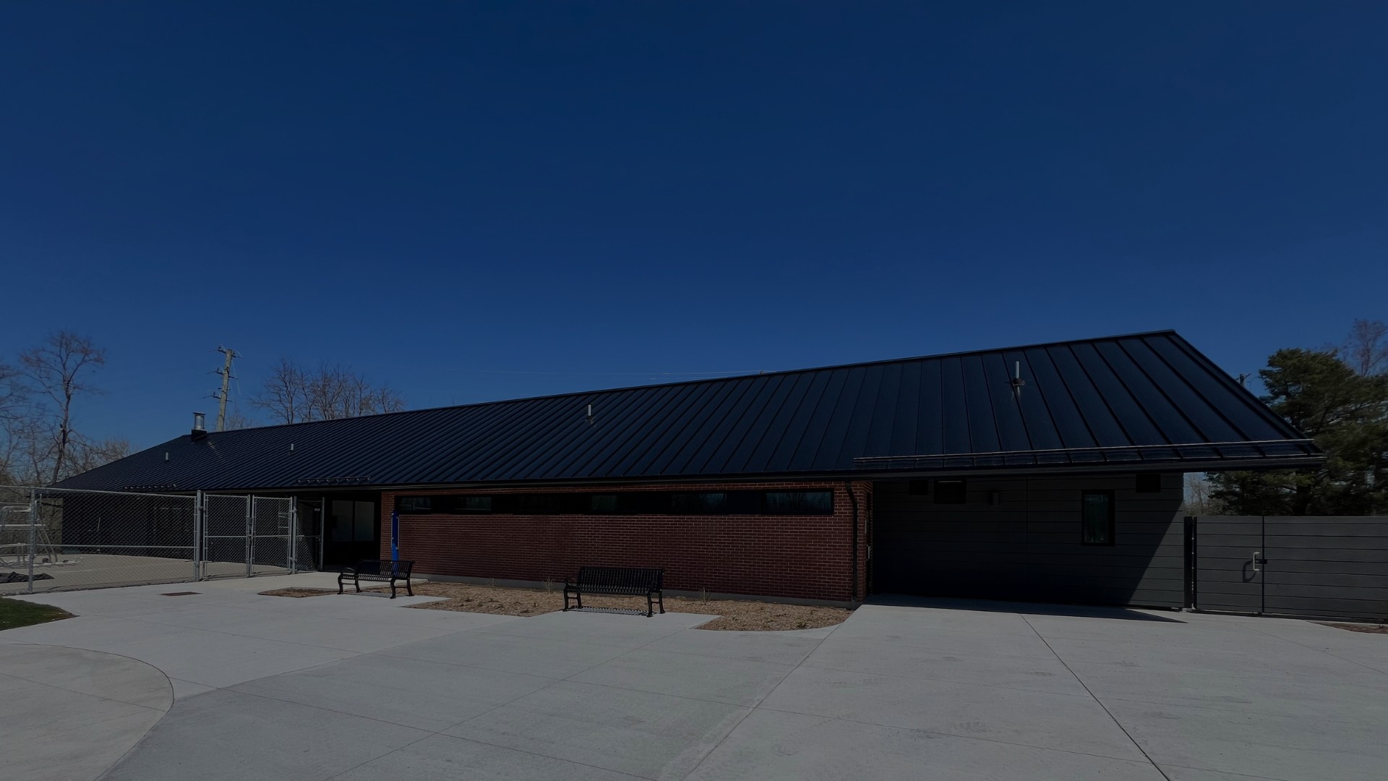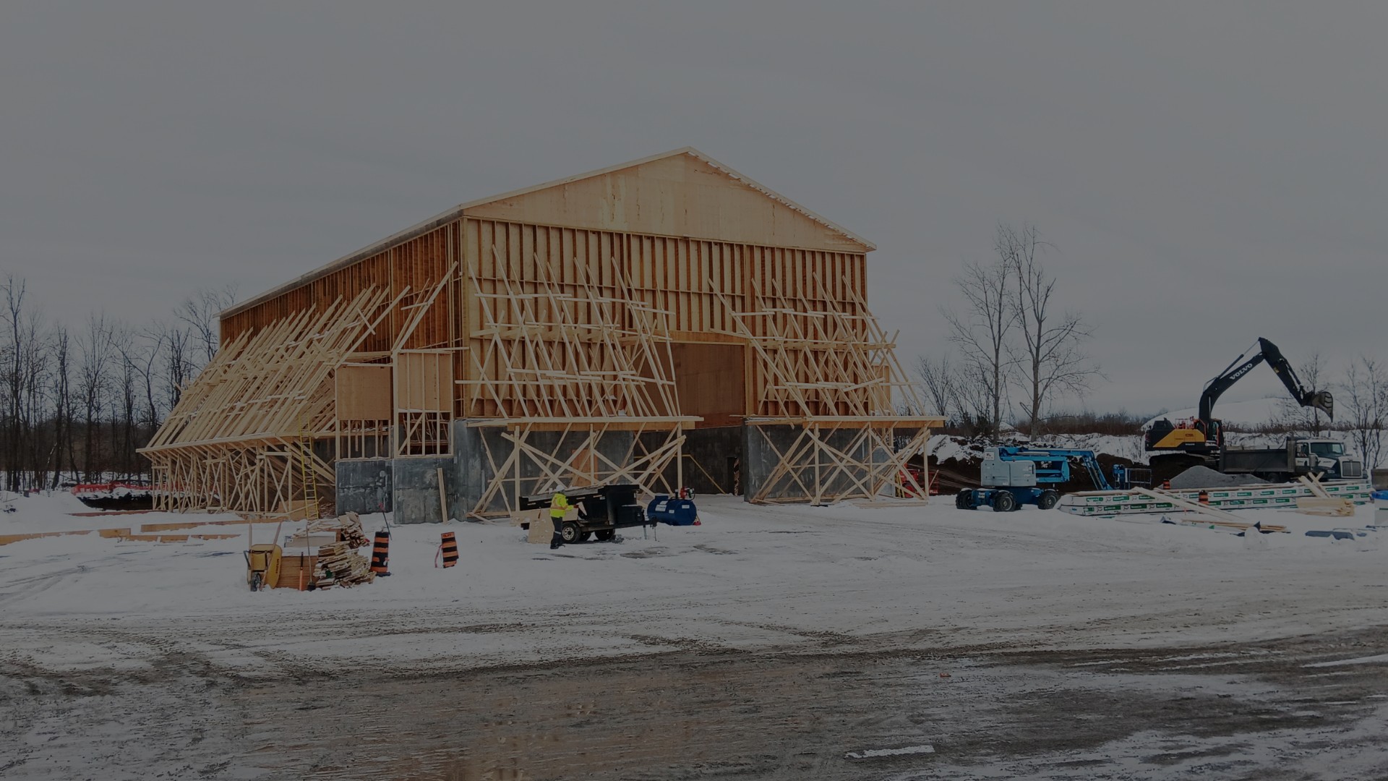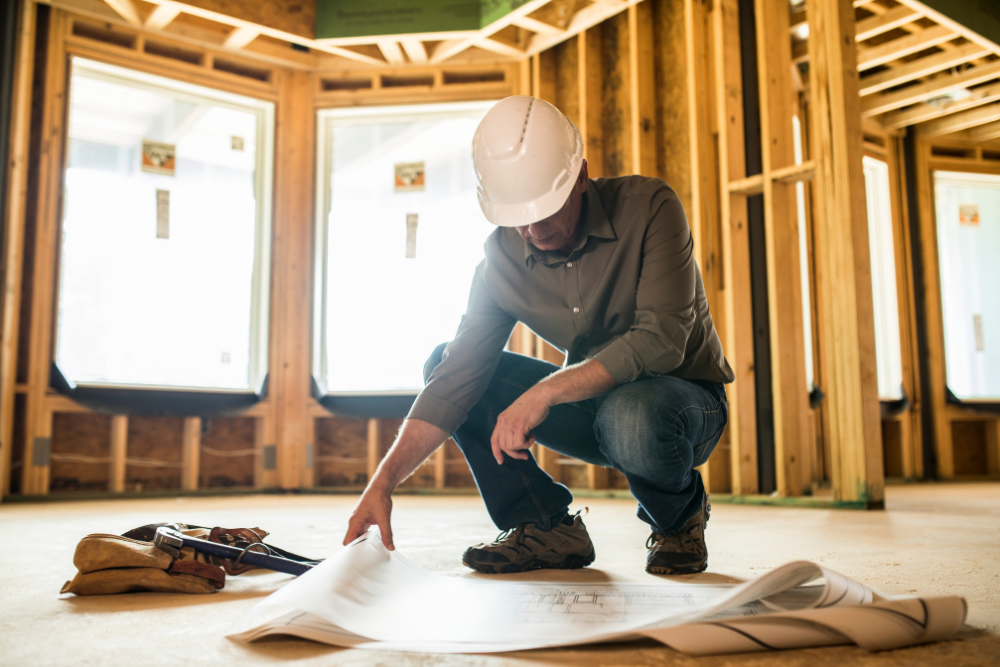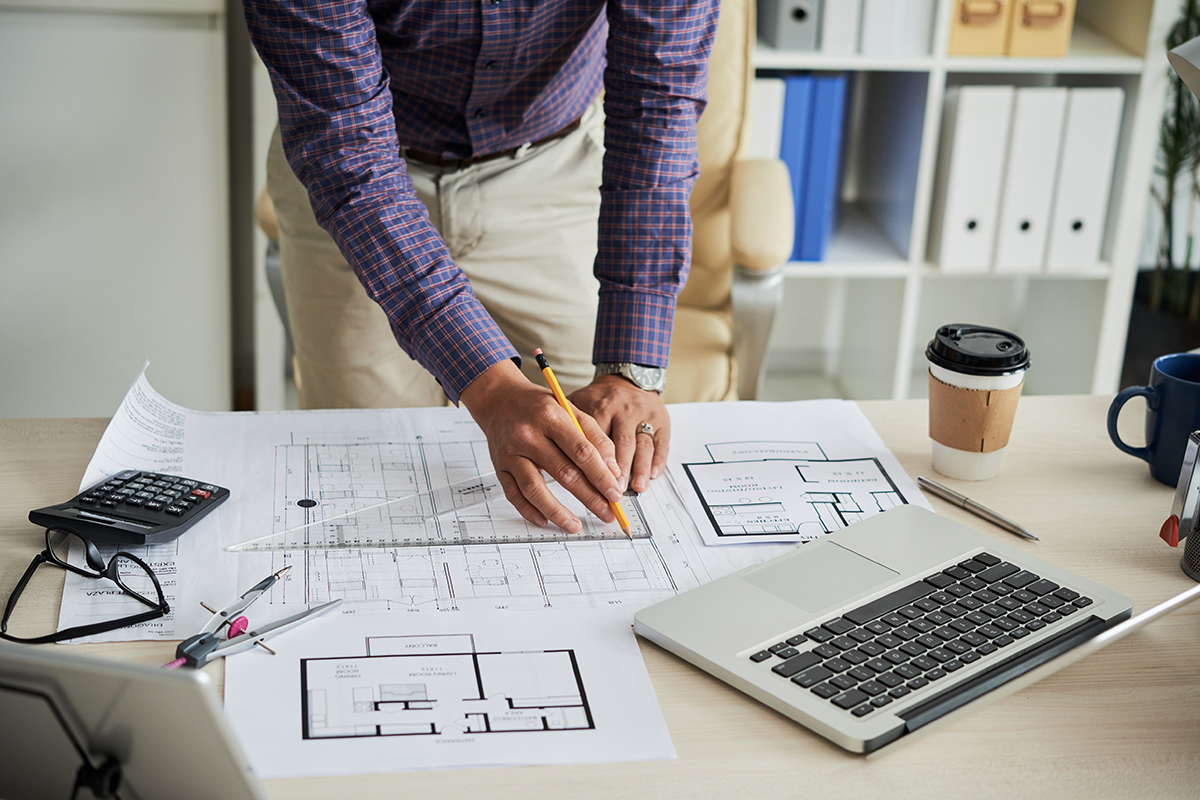Otherwise referred to as a fit-out, a fit-up involves preparing an interior space so it’s move-in ready for a tenant. This is especially important work for commercial and industrial properties, as they depend on timely, efficient and quality-focused fit-ups to ensure they can operate as intended within the space.
Today, let’s highlight the fundamentals of what to expect from a commercial fit-up.
The “Empty Shell” Approach
For commercial spaces, the most common approach by building owners is to have an interior space set up that is clean, open-concept, and essentially an empty shell, ready for the tenant to make their own. This makes it easier to lease units as the spaces aren’t catered to a specific niche. The fit-up process, going beyond the empty shell, is usually handled by a tenant’s contractor of choice, who strives to ensure all key needs are addressed prior to move-in day.
The essentials that should accompany a complete “shell” unit allow it to be a functional, completely blank slate, and they may consist of the following:
- Electrical and plumbing connections
- Restroom and kitchen installations
- Standard walls, ceilings, lighting fixtures, flooring, and moulding
- Security systems such as key FOB entry points/basic doors and windows with locks
- Fully functional and inspected HVAC systems
- Any accessibility overhauls or tweaks to adhere to the latest building and safety codes
Uses of a Commercial Fit-Up
With the basic layout and feature set in place, fitting out the unit to suit a tenant’s needs involves heavy customization and optimization on behalf of the contractor. They work with you, sometimes with an interior architect, to implement as many necessary adjustments and improvements as required prior to moving in. These can include the installation of shelving, replacing old doors or windows, customizing walls or installing decorative accents such as panelling, upgrading lighting fixtures, installing new flooring, and more. Just a few examples of common fit-up use cases include the following:
- Repainting to match branding/a custom theme
- Enhancing built-in storage and organization without relying strictly on furnishings
- Giving the space a fresh, unique new look
- Modernizing standard features such as doors, windows, ceilings, and lighting
Who Else Gets Involved?
Depending on your building’s renovation prerequisites, the extent of the fit-up in question and other factors, you may be working with building management and onsite engineers to verify that there will be no complications. As the building owner needs to ensure the planned changes are feasible within the constraints of the layout, this avoids any risks to structural integrity, safety or accessibility. Local code reviewers may need to get involved as well, depending on the circumstances; always ensure you secure approval prior to making any changes as, otherwise, yourself and the contractor could be penalized.
What if a Building Owner is Requesting a Fit-Up?
This can be great news for tenants as it represents a willingness to modernize and upgrade units prior to signing anything. Some landlords may even require that you wait until their scheduled fit-up work is complete, which would be reflected in your move-in date. If you’re a tenant and are wondering whether the intended alterations are suitable for your operating needs, be sure to discuss the work with them before signing anything. They may be open to making further changes for the specific unit you intend to rent.
When it comes to what to expect from a commercial fit-up, you can really expect almost anything. The goal is to take an empty white shell of a unit and transform it into something that will compel a tenant to stay for years to come, and many building owners are open to planning changes with those willing to sign a lease. For assistance with your commercial fit-up, contact our experienced and professional team today – we’re happy to help!






